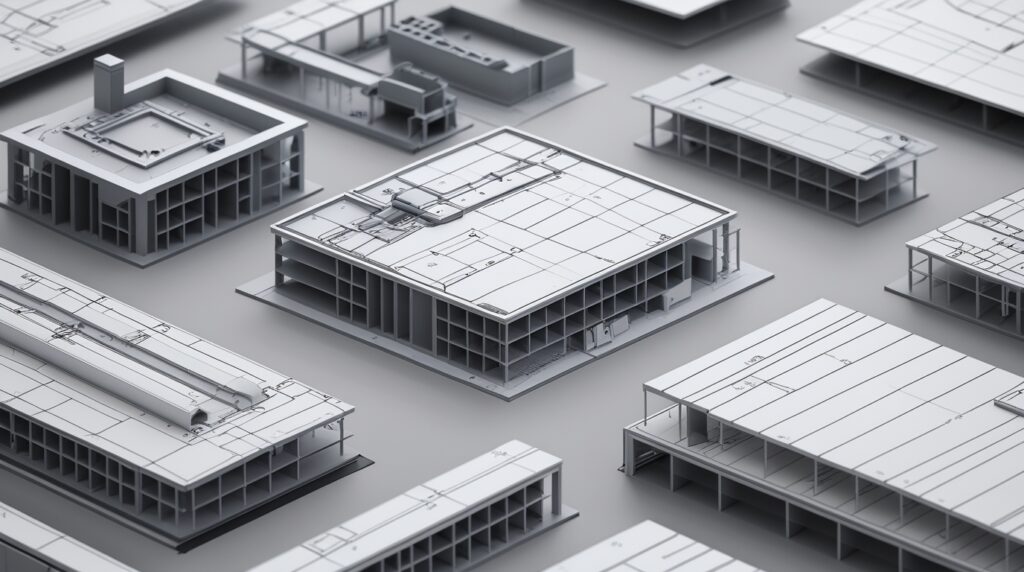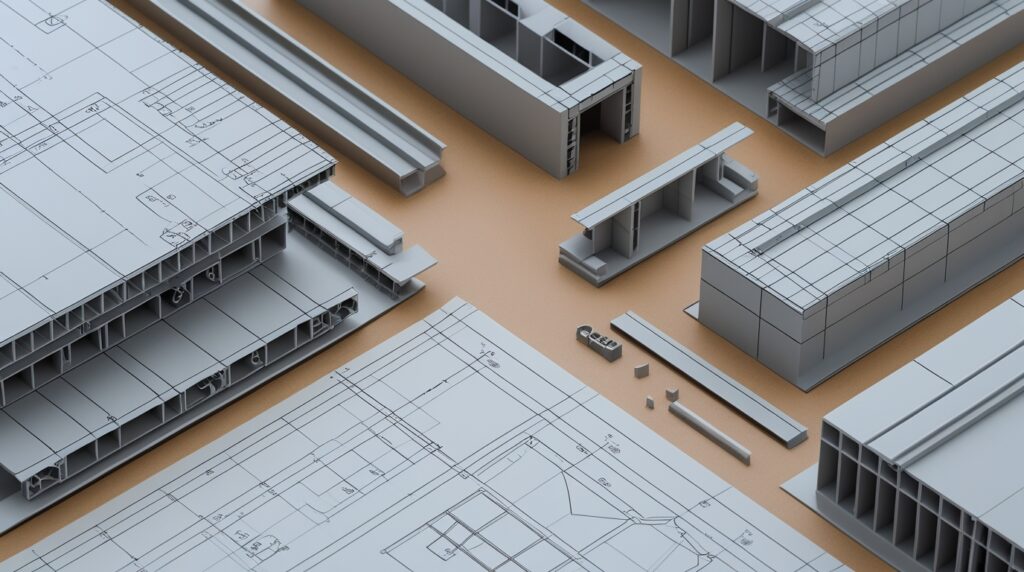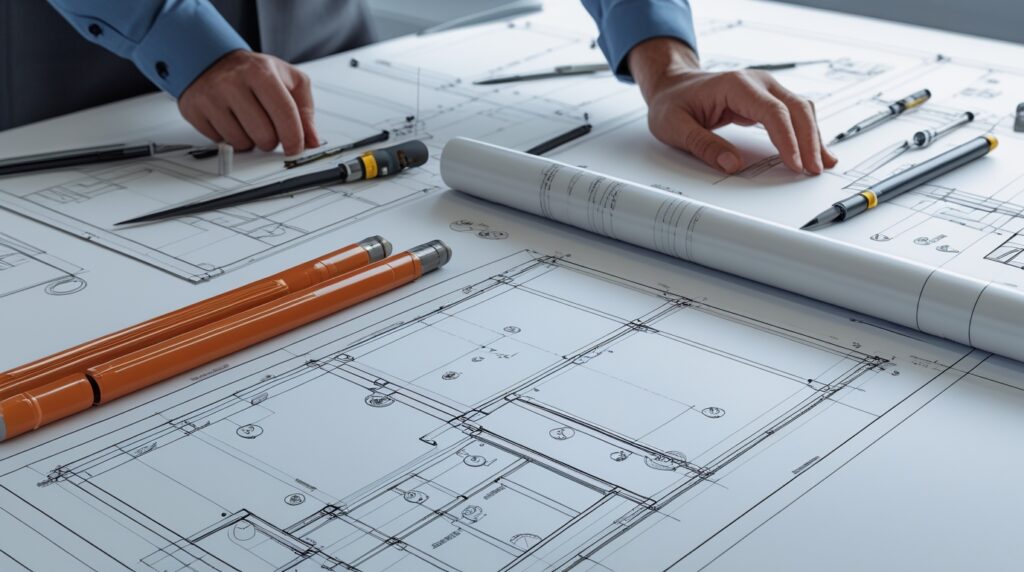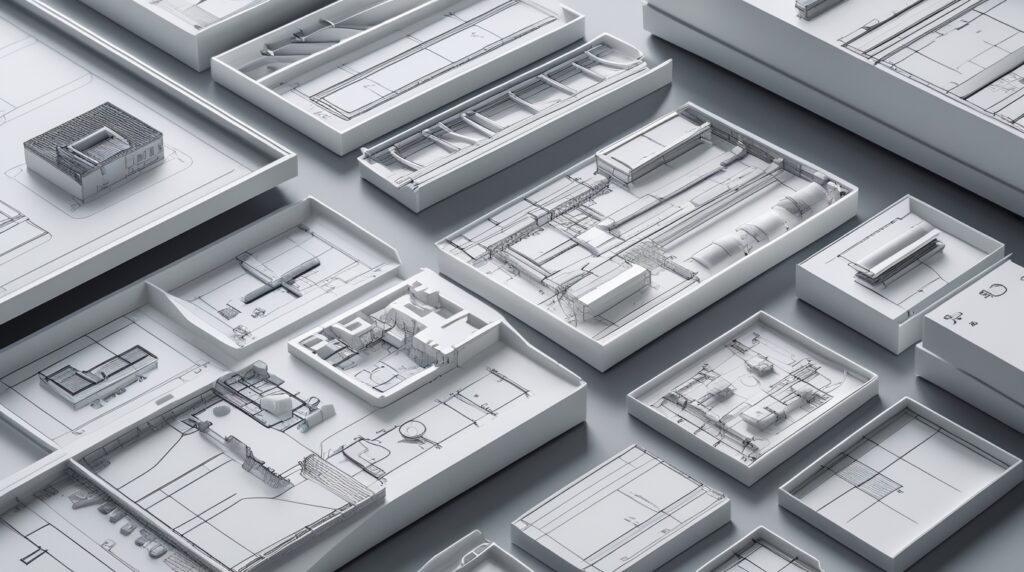In today’s fast-evolving architecture and construction landscape, precision and documentation are the backbone of success. At Mettler Design, we know that accurate documentation is critical for turning vision into reality. Among the many design elements, shop drawings stand out as the true foundation of effective execution.
Shop drawings are the detailed pictorials that guide construction teams on how components are fabricated, assembled, and installed. Unlike conceptual design drawings, which provide a broad view of the project, shop drawings focus on the minute details — such as material specifications, thickness, and construction methods.
With advanced tools like Revit, creating 3D shop drawings has become both an art and a science — offering unmatched accuracy, collaboration, and productivity.
What Makes Revit Ideal for Shop Drawings

1. Parametric Modeling for Design Consistency
Revit’s parametric modeling capability ensures that when one aspect of the model changes, every related element updates automatically. This intelligent synchronization prevents costly errors and ensures uniformity across all design disciplines, including MEP (Mechanical, Electrical, and Plumbing).
2. Improved Collaboration Across Teams
Revit enables multiple team members to work on a shared project file simultaneously. This real-time collaboration ensures everyone stays aligned — from architects and engineers to contractors — minimizing miscommunication and rework.
At Mettler Design, this integrated workflow allows us to deliver faster and more cohesive design solutions that meet project timelines and exceed client expectations.
3. Precision and Accuracy at Every Step
Traditional drafting methods often leave room for manual errors. However, Revit’s 3D modeling environment detects clashes and inconsistencies automatically. This early conflict detection ensures higher accuracy in both shop drawings and construction execution.
4. Time Efficiency Through Automation
By automating repetitive drafting tasks, Revit significantly reduces production time. Instead of spending weeks on manual drawings, our team can generate detailed, accurate shop drawings in a fraction of the time — allowing faster approvals and smoother project delivery.
Best Revit Shop Drawing Techniques for Architectural Projects

At Mettler Design, we’ve refined a set of effective Revit shop drawing techniques to ensure maximum accuracy and clarity in every project.
1. Use Customized Templates for Efficiency
A strong foundation begins with the right templates. Revit offers built-in templates that can be tailored for specific architectural or MEP needs. By customizing these templates, we ensure design consistency across all deliverables — saving both time and resources.
2. Apply View Filters for Better Clarity
View filters allow you to isolate specific systems or components within a drawing. For example, filtering mechanical or electrical layouts helps in creating clear and easily interpretable drawings, making coordination between teams smoother.
3. Annotate Like a Pro
Annotations in Revit communicate essential details like material type, size, and assembly instructions. Using Revit’s intelligent tagging tools, our team ensures that each drawing clearly conveys construction intent — minimizing misinterpretations on-site.
4. Utilize Worksharing for Team Efficiency
With Revit’s worksharing feature, multiple team members can collaborate on the same model at once. This approach enhances productivity, transparency, and consistency — vital for complex design projects that require interdisciplinary input.
5. Add 3D Visuals for Better Understanding
Sometimes, a 2D view isn’t enough. By integrating 3D or isometric views, we give contractors a clearer visual representation of structures, ensuring they fully understand the construction sequence before work begins.
Simplifying the Shop Drawing Process
Creating efficient shop drawings doesn’t have to be complicated. With the right workflow, the process becomes seamless and effective:
- Start with Accurate Models: Ensure your base Revit model is error-free before drafting begins.
- Standardize Drawing Styles: Maintain consistency in fonts, line types, and annotation standards.
- Review and Revise Frequently: Conduct routine reviews with engineers and contractors to ensure accuracy.
- Use Productivity Plugins: Revit’s powerful plugins and add-ons can automate detailing and improve overall workflow efficiency.
Revit for MEP Design: A True Game-Changer
Revit is not only beneficial for architecture but also revolutionizes MEP coordination. It enables professionals to create highly coordinated designs for HVAC, electrical, and plumbing systems — ensuring that each element integrates seamlessly into the overall building model.
This prevents system clashes, improves spatial planning, and ensures compliance with building codes, all while saving valuable time during construction.
Shop Drawings vs. As-Built Drawings: Understanding the Difference

While both types of drawings are crucial, they serve distinct purposes in the project lifecycle:
- Shop Drawings: These detail how specific components will be fabricated and installed.
- As-Built Drawings: These reflect the final construction, incorporating all on-site modifications and updates.
Using Revit, Mettler Design efficiently transitions from shop drawings to as-built documentation — ensuring an accurate representation of the finished project.
Why Choose Mettler Design for Revit Shop Drawings
At Mettler Design, precision and performance are at the heart of everything we do. Our team of experts uses Revit-based BIM workflows to produce shop drawings that are detailed, efficient, and construction-ready.
Whether you need architectural drafting, MEP coordination, or Revit 3D modeling, we provide end-to-end design documentation services tailored to your project’s unique needs.
Our experience in handling complex architectural projects ensures that every Revit shop drawing we produce aligns with your vision, timelines, and construction standards.
Final Thoughts: Revit Shop Drawings are the Future of Design
Revit has revolutionized how architects and builders visualize, coordinate, and execute projects. It brings unmatched accuracy, collaboration, and efficiency to every stage of construction documentation.
With Mettler Design, you gain a trusted partner who understands how to harness the full potential of Revit — helping you build smarter, faster, and with confidence.

