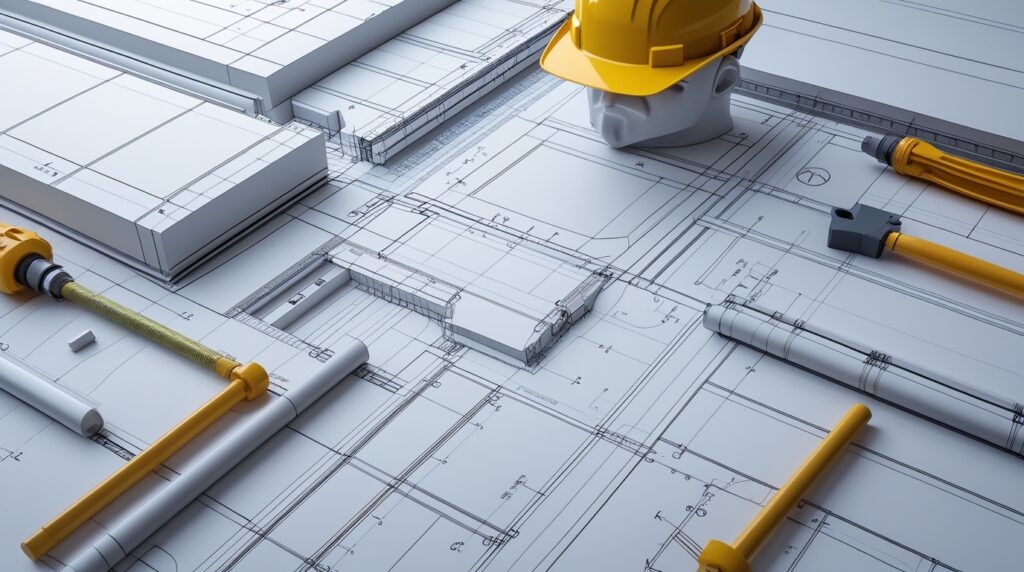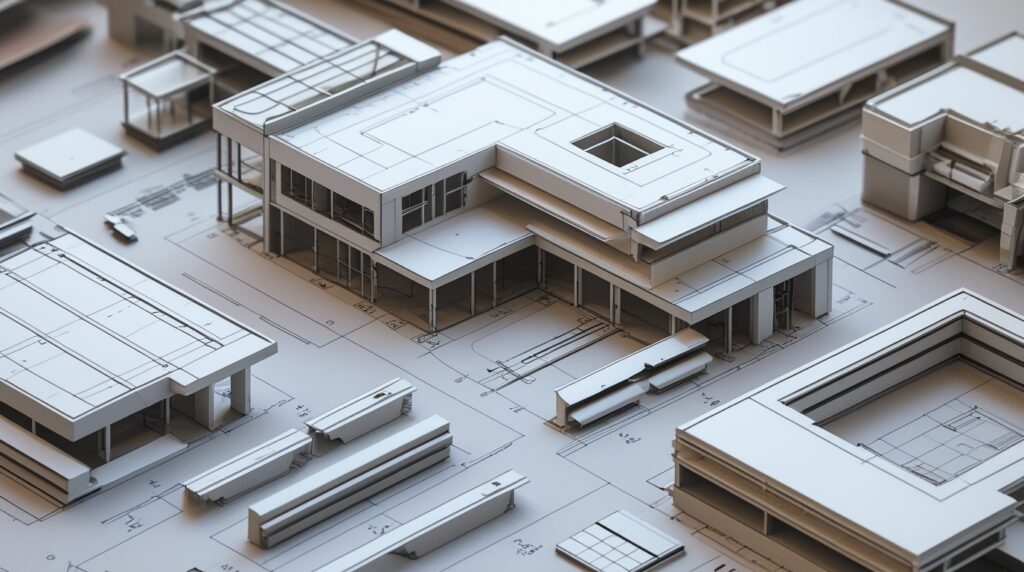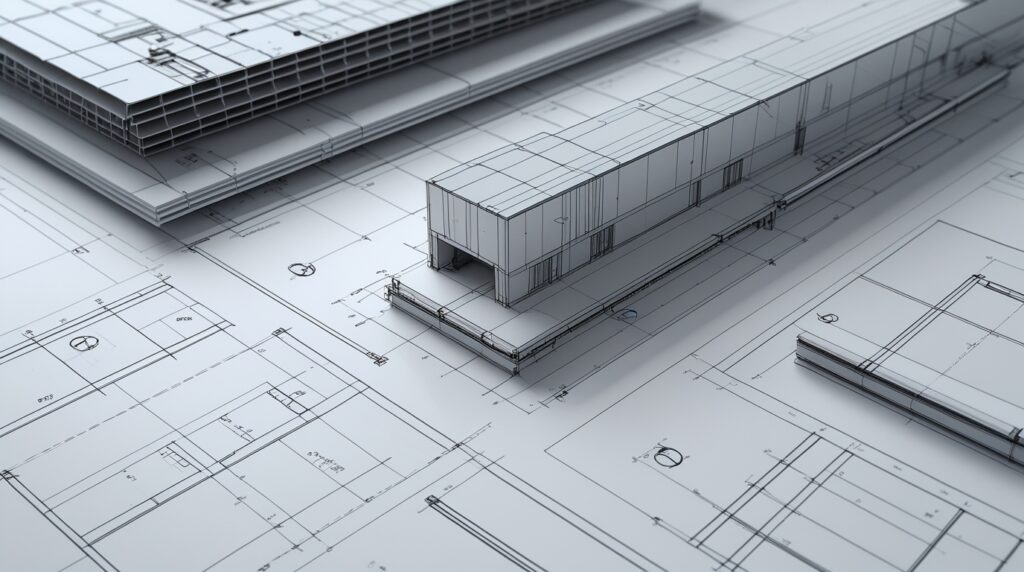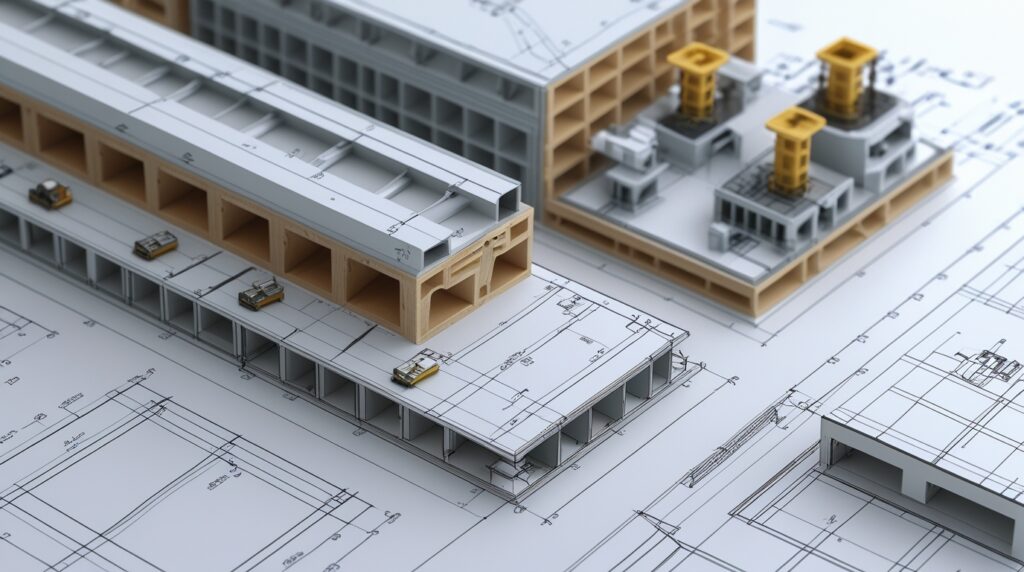In the world of architecture and construction, accurate documentation is the backbone of successful execution. At Mettler Design, we understand that precision is more than just numbers — it’s what keeps a design vision aligned from concept to construction.
Shop drawings are the detailed pictorial representations that guide contractors and fabricators through every phase of a project. Unlike general design drawings that showcase the big picture, shop drawings dive into specifics — material types, thicknesses, dimensions, and installation methods.
By integrating Revit, designers and architects can now transform traditional 2D documentation into intelligent, data-driven 3D models. This not only enhances clarity but also ensures accuracy, collaboration, and faster project delivery.
Why Choose Revit for Shop Drawings

1. Parametric Modeling for Seamless Design Updates
Revit’s parametric modeling feature ensures that when one view is modified, every related view updates automatically. This interconnected system minimizes errors and guarantees uniformity across architectural, structural, and MEP components.
2. Enhanced Team Collaboration
Revit allows multiple stakeholders — architects, engineers, and contractors — to collaborate within a single shared model. This real-time synchronization prevents workflow disruptions and fosters transparent communication, which is vital for complex projects.
3. Accuracy and Conflict Resolution
Traditional drafting often involves manual updates that can lead to oversight. Revit’s 3D modeling environment automatically identifies design conflicts, allowing teams to resolve them before construction begins.
4. Superior Time Efficiency
Manual drafting can take weeks. With Revit automation, design teams can produce accurate, ready-to-build shop drawings in a fraction of the time — helping meet tight project deadlines without compromising quality.
Best Practices for Creating Revit Shop Drawings

At Mettler Design, we combine creativity and precision to produce architectural shop drawings that enhance every stage of design and construction. Here are a few key techniques we recommend:
1. Use Templates to Boost Efficiency
Start with well-designed Revit templates. These templates can be customized for architectural or MEP applications, ensuring that all outputs follow a standardized format and visual style.
2. Apply View Filters for Clarity
Use view filters to isolate systems, such as mechanical ducts or electrical layouts. This simplifies visualization and improves drawing readability, especially for multi-disciplinary coordination.
3. Annotate with Purpose
Detailed annotations — including materials, sizes, and specifications — make shop drawings construction-ready. Revit’s smart tagging tools streamline this process, keeping documentation both accurate and easy to understand.
4. Enable Worksharing for Team Collaboration
Revit’s worksharing feature allows multiple designers to work on the same model simultaneously. This collaborative environment increases productivity and ensures version control across all design stages.
5. Incorporate 3D Views for Greater Understanding
Adding 3D or isometric projections gives contractors a realistic sense of scale and placement. This visual depth helps bridge the gap between digital designs and physical construction.
Simplifying the Shop Drawing Process
Creating shop drawings doesn’t have to be complicated. By following a structured approach, you can streamline your workflow and reduce revisions:
- Begin with a highly accurate base model.
- Maintain standardized drawing styles for fonts, line types, and annotations.
- Review regularly with engineers and contractors for alignment.
- Use Revit plugins to automate detailing and improve productivity.
At Mettler Design, we apply these principles to ensure every drawing we produce is precise, efficient, and construction-ready.
Revit for MEP Coordination: A True Game-Changer
Revit isn’t just for architecture — it’s revolutionizing MEP services too. With Revit, MEP engineers can create highly coordinated designs that integrate seamlessly with the architectural model. This prevents system clashes and ensures better spatial planning.
From air duct layouts to electrical circuits and plumbing systems, Revit simplifies every layer of complexity in MEP design, making collaboration more fluid and efficient.
Shop Drawings vs. As-Built Drawings
Although both are crucial in project execution, they serve distinct purposes:
- Shop Drawings: Illustrate how components will be fabricated and installed.
- As-Built Drawings: Reflect the final state of construction, including on-site modifications.
Revit enables a smooth transition between both, ensuring that as-built documentation accurately reflects the completed project.
Why Partner with Mettler Design for Revit Shop Drawings

At Mettler Design, we specialize in creating Revit shop drawings for architecture that deliver precision, clarity, and efficiency. Our expert BIM team ensures that every drawing supports your project goals — from conceptualization to construction.
Whether you need architectural drafting, MEP coordination, or BIM documentation, Mettler Design provides the expertise and technology to bring your vision to life — with unmatched accuracy and speed.
Final Thoughts: Designing the Future with Revit
In the evolving world of construction and architecture, Revit shop drawings are transforming how designs are executed. They bridge creativity with constructability, ensuring that what’s designed on-screen is built with precision on-site.
With Mettler Design, you gain more than just drafting support — you gain a partner dedicated to delivering excellence through innovation, collaboration, and technology.

